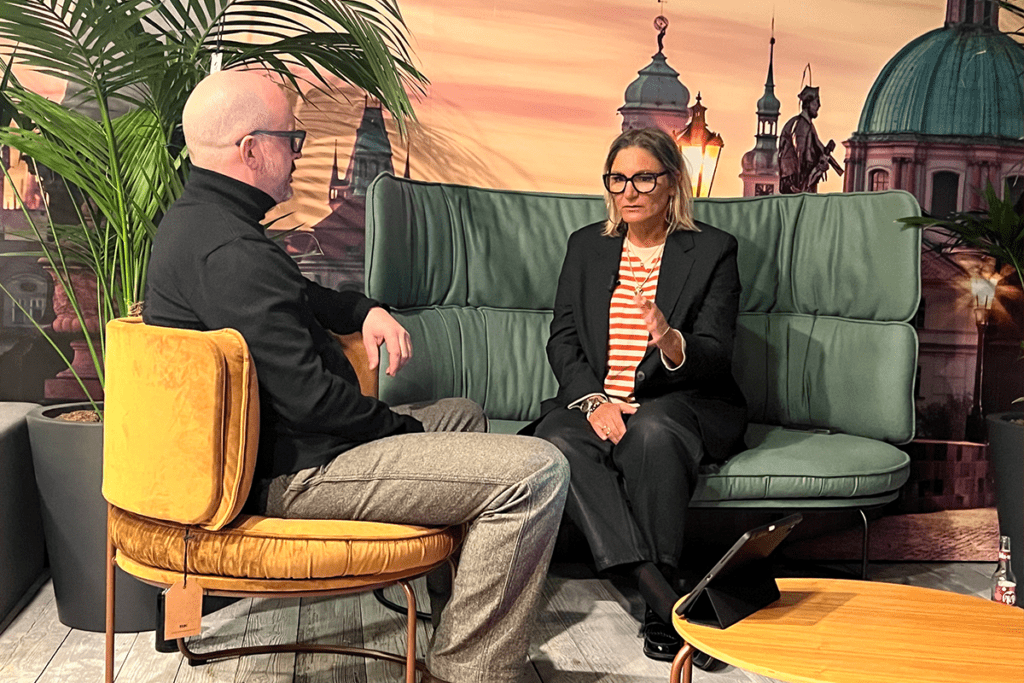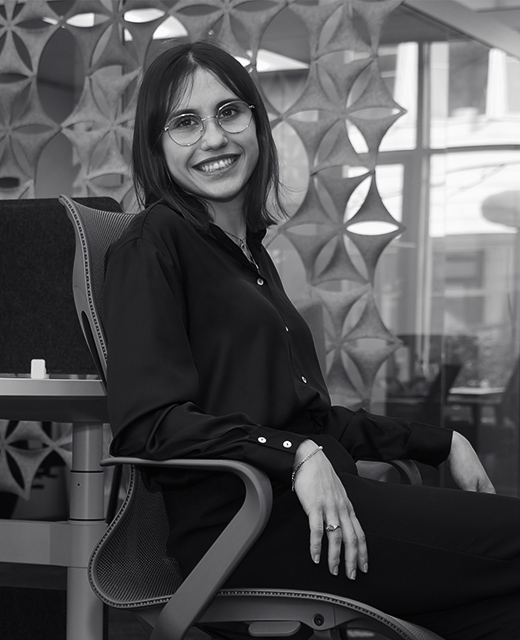What will office concepts of the future look like? What roles do sustainability and individuality play in modern work environments? These questions were at the heart of the Archicooking event at Smart Village Munich on January 28.
Together with VANK and Hauser Office Design, we didn’t just cook – we also engaged in an intense discussion about forward-thinking interior architecture and sustainable design concepts. One of our guests was Dina Andersen, founder of D’NA Unique Corporate Spaces. For over 20 years, she has been designing workspaces that strategically advance companies and sustainably improve employees’ everyday lives.
In conversation with Ulrich Rüger from VANK, she provides fascinating insights into her work, the award-winning Patrizia project, and the role of sustainability in interior design.

“I can positively influence eight hours of the day.” – Dina Andersen on her design approach
Uli: Dina, welcome. Here we are tonight at Smart Village, January 28, at the beginning of the new year, for our Archicooking event. Thank you for coming. We thought this would be a great opportunity to have a chat with you, to ask a few questions about a project we worked on together in the past. So, thanks again for being here. Let’s start by introducing you.
Dina: I’m Dina Andersen, founder of D’NA Unique Corporate Spaces. I started the company in 2004, which means I celebrated 20 years in business either this year or last – something I’m quite proud of. For over twelve years now, I’ve specialized in corporate spaces. I used to work on mega yachts, apartments, trade shows – you name it – the kinds of projects young interior architects typically take on. But I soon focused on corporate design because I felt I could create more added value there. Using the tools I learned during my training, I realized I could positively influence how people experience eight hours of their day – which is more meaningful to me than designing something like a yacht that’s mostly about personal taste. That sense of purpose really drew me to this field.
Uli: That’s great. I’d like to ask: Do you work on all your projects alone, or do you have a team?
Dina: It depends. Essentially, I’m a one-woman show. I always say: up to 3,000 square meters, I can manage a project completely on my own. Anything beyond that becomes tricky. In such cases, I collaborate with partner firms. Larger planning firms also bring me in as a design lead to provide an external “stardust” perspective. So depending on the size and setup of the project, the approach varies. But in the end, it’s always me.
The Patrizia Project: Design for the Future of Work
Uli: That’s great, Dina. I have a question for you: How did the Patrizia project come about?
Dina: The Patrizia project came about when a planning firm called workingwell brought me in as a design lead. They asked me to create a rollout for Patrizia AG, developing a vision for what the future of work could look like. Patrizia transitioned from very traditional structures into the unknown. workingwell conducted surveys, analyses, and the initial space planning. In close collaboration, I then developed the design concept: the colors, materials, spatial structures, and how to keep opening them up further for new possibilities. Naturally, this included furnishing the entire space—not just surfaces and walls but also the furniture, which we realized together with Hauser. This was the result of a major tender process. We all worked hard to find the perfect solution—also a cost-effective one.
As part of the furnishing, phone booths came into focus. We tested a range of models and systems, considering materials, features, and especially acoustics. We evaluated how they actually perform in use. Based on employee feedback, our own experience, and cost considerations, we chose the optimal solution.
Uli: That’s great. We’ve been in the market for a few years now, and it’s always a pleasure to inspire architects like you—and others—with our products. Our owner is an architect herself, and she’s deeply passionate about materials.
Dina: And I think you can tell that from the phone booths. Compared to other manufacturers, where the choice of interior fabrics, for example, is very limited, you offer a lot more flexibility and customization. Some brands are extremely restrictive, which takes the fun out of the design process. As I mentioned earlier, employees should feel represented in the spaces they use. Your booths don’t feel like off-the-shelf products—and that’s likely because there’s an architect behind them.
Uli: Yes, I think that really shines through. The whole company lives that spirit. And especially what you mentioned—the individuality—is central to our approach. You can add or remove modules, make the experience more interactive, and ultimately feel comfortable. That’s a huge part of our concept.
Uli: Great to hear. One more question: Did you receive any feedback afterward?
Dina: Yes, actually. About nine months later, I received a really lovely email from senior management—thanking everyone involved for the wide range of options, the commitment, and the personal attention throughout the project. There was some skepticism at first, especially in Frankfurt, but the feedback from users was very positive.
Uli: That makes me very happy—and it means a lot to us at VANK. We’re especially proud to collaborate with professionals like you, Hauser, and workingwell. We’re still working with them, and we’d love to continue.
Design & Functionality: How do you work in a user-oriented way?
Uli: Another question. In your designs, you place great value on functionality and understanding the organization’s needs. Could you tell us how you manage to align an overarching goal with individual user preferences?
Dina: Functionality is always a given. We don’t just build offices as playgrounds—although Smart Village does offer that. The primary goal isn’t just to make everything look pretty. Companies want to position themselves better, recruit top talent, consolidate locations—these are serious objectives. So functionality must reflect the organizational structure. That means learning anew for each company and project. But if we stop at functionality, we’re left with dead spaces. Even perfectly designed spaces won’t work unless people can connect with their environment. That’s where corporate interior designers come in: addressing both user needs and the company’s cultural objectives. We don’t want everyone to create their own niche, with one person wanting Biedermeier and the next Art Déco. It’s about giving form to the company culture. We analyze how employees work best—not everyone works the same way—and from there, we build use cases or ‘work modules.’ That helps us determine what’s needed most and what’s not. It’s a learning process that enables us to support the larger goal.
How office concepts have changed after the pandemic
Uli: Thanks. What has, in your view, remained in office design since the pandemic—and what new behaviors or needs have emerged?
Dina: All the work modules are still relevant, but the way we use them has become more conscious. During the pandemic, people were thrown back on themselves and had to learn how to work independently, take responsibility, and set their own pace and agenda. That self-awareness now carries over into the office. The layout may look the same—phone booths, meeting rooms, open spaces—but people are more aware of what they need. Some return to the office for peace and quiet they can’t find at home, while others seek collaboration, creativity, or even ambient noise. The point is, these needs have become clearer. And let’s not forget: ergonomics, acoustics, and tech setups often can’t be matched at home.
Sustainability in interior design
Uli: Can you implement sustainable solutions in function- and user-oriented projects? Do you have preferred materials? It’s an important question for us since we focus heavily on materials—and renewable resources in particular.
Dina: Personally, I believe sustainability has become a given—a must. Clients with any kind of ambition expect it, both internally and externally. In a positive sense, it’s now taken for granted and always ranks high on the priority list. Most manufacturers have put serious thought into sustainability over the past few years and offer great solutions—some more in-depth than others, of course. It’s not like a few years ago when cool products often didn’t meet environmental standards. Today, I simply expect it: from flooring and lighting to every facet of a project. It’s encouraging to see how much progress has been made.
Uli: On that note—many manufacturers focus only on the product or its materials. At VANK, we go deeper: our production uses solar energy, and we ensure sustainability throughout the supply chain. Do you also look at the big picture when selecting products or suppliers?
Dina: Yes, it’s the complete package. Of course, budget constraints from the client can come into play. But personally, I can’t use or offer anything where the story doesn’t hold up. If someone claims something and it falls apart after the third question—or it’s just a sticker slapped on—I lose interest quickly. I may not dig into the deepest details with every product, but I do question things critically. And if I’m convinced, I become just as enthusiastic—especially when, like with you, the entire ecosystem aligns and functions holistically.
Uli: It’s a fully developed system we’ve worked on for years—and we’re proud when architects like you incorporate it into your projects. Thank you so much for your time. Here’s to a wonderful evening.
Dina: Thank you as well. Looking forward to it. Bye!
An Inspiring Evening with a Glimpse into the Future
The conversation between Dina Andersen and Ulrich Rüger highlighted the importance of individuality, sustainability, and functional design in modern work environments. Dina’s approach to using design as a strategic tool for company development is inspiring—and proves that interior design is far more than aesthetics.
A heartfelt thank-you to Dina Andersen, VANK, and Hauser Office Design for an amazing evening at the Archicooking Event!
We look forward to continuing our journey together—creating innovative and sustainable workplaces and many more exciting projects in the future! 🚀
👉 You can also find the individual interview videos with Dina Andersen on our social media channels – there’s a short video for each topic!
👉To the blog from the Archicooking event
Involved in the Patrizia project:
Interior architecture and design concept: Dina Anderes, Dipl. Ing. Innenarchitektur
Project management, planning, consulting and change management: workingwell GmbH
Photos: lars gruber architectural photography.

